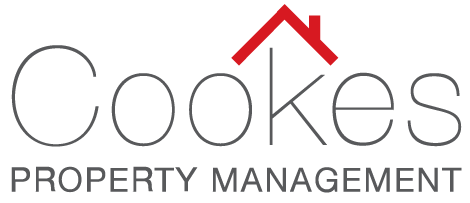A rare opportunity to live in the heart of the City while enjoying the peaceful settings of the Cathedral grounds. This Listed four storey townhouse is situated in the Cathedral Minster Precincts offering 4 bedrooms and views of the grand West entrance to the Cathedral. Viewing is highly recommended.
Property Description:
Spread over four floors and extending to 2,220 square feet, accommodation consists of a kitchen/breakfast room, utility and WC/cloakroom on the basement floor. Two generous sized reception rooms occupy the upper ground floor. Two double bedrooms a bathroom and WC/cloakroom are located on the first floor, two further double bedrooms are situated on the second floor. Access to a rear courtyard is from the lower ground/basement floor. Allocated parking for two vehicles is provided.
General Information:
With shops, restaurants and amenities on the doorstep and a mainline railway station just half a mile away, this attractive townhouse could not be in a better location. Rail commute time from Peterborough to London Kings Cross is under 50 minutes and services to Cambridge are approximately one hour. There are also regular direct services to York, Leeds and Edinburgh.
While every reasonable effort is made to ensure the accuracy of descriptions and content, we should make you aware of the following guidance and limitations.
(1) MONEY LAUNDERING REGULATIONS – prospective tenants will be asked to produce identification documentation during the referencing process and we would ask for your co-operation in order that there will be no delay in agreeing a tenancy.
(2) These particulars do not constitute part or all of an offer or contract.
(3) The text, photographs and plans are for guidance only and are not necessarily comprehensive.
(4) Measurements: These approximate room sizes are only intended as general guidance. You must verify the dimensions carefully to satisfy yourself of their accuracy.
(5) You should make your own enquiries regarding the property, particularly in respect of furnishings to be included/excluded and what parking facilities are available.
(6) Before you enter into any tenancy for one of the advertised properties, the condition and contents of the property will normally be set out in a tenancy agreement and inventory. Please make sure you carefully read and agree with the tenancy agreement and any inventory provided before signing these documents.
